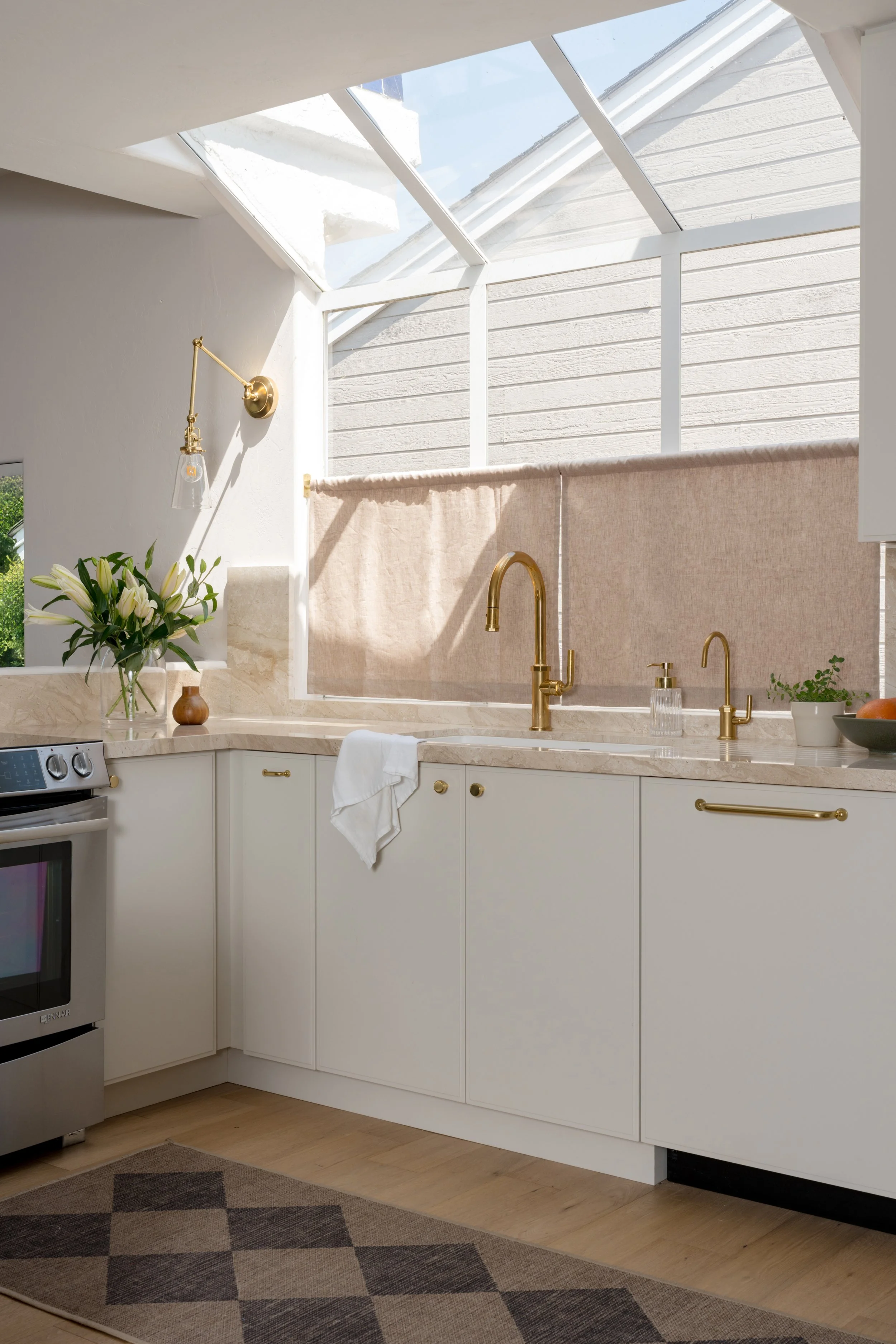Where Function Meets Calm: A Kitchen Before + After
The before
When our client first came to us, her kitchen simply wasn’t working for her. Between the lack of storage and organization, paired with outdated finishes, there was no sense of peace in her kitchen. There was a major disconnect between how our client wanted to use her space— to host friends for wine nights or read at her kitchen counter — and how she was actually able to.
Together, our goal was to create a kitchen that combined accessibility, comfort, and calm—starting from the inside out.
Before: The Challenges
We identified three major obstacles in our client’s kitchen. First, storage and accessibility were limited. Much of the space was tucked into hard-to-reach upper cabinets or hidden in the corner by the refrigerator—making it difficult for our client to use. Even the corner storage near the sink was completely blocked off and wasted.
Second, the countertops were cluttered. To create a calmer environment, we needed to relocate appliances and items into the already limited cabinetry.
Finally, our favorite challenge: updating the finishes. The busy blue tile countertops, with their hard-to-clean grout lines, made the space feel anything but peaceful. We saw an enormous opportunity to bring in inspiring, clean, and calming materials that would elevate both the look and functionality of this small kitchen.
The after
Photography by Charlotte Lea
Before
After: The Transformation
The renovation brought on new life and a clear sense of ease to the kitchen.
Accessibility was at the forefront of many of our design decisions. We chose larger cabinetry hardware and a user-friendly kitchen faucet designed with arthritis in mind. A discreet storage drawer for a step stool was built directly beneath the upper cabinetry, making it easier to reach high shelves. The counter stools we selected feature supportive backrests and a foot bar, providing comfort and encouraging longer, more relaxed gatherings at the peninsula.
We also reimagined the storage, adding a pull-out drawer for garbage and recycling, and pull-out inserts in the blind corner cabinets so that every inch of space is functional. No corners were left unused. Even the microwave and cooking utensils were thoughtfully placed in drawers and openings below the countertop for easy access.
Finally, we finished the transformation with a calming material palette of warm wood flooring, cream cabinets, and handpicked marble countertops—creating a softer, more timeless backdrop for everyday life. Even the small details were carefully considered: a stone drainboard keeps the counters clear and practical, while shortening the wall near the fridge dramatically improved the room’s proportions and flow.
The Result
The finished kitchen feels balanced, bright, organized, and welcoming. What was once a frustrating and dated space is now calm, efficient, and tailored to the client’s daily needs. It’s a kitchen that finally supports the way she lives - comfortable to use, beautiful to look at, and built to last.
An overall shot
Photography by Charlotte Lea




